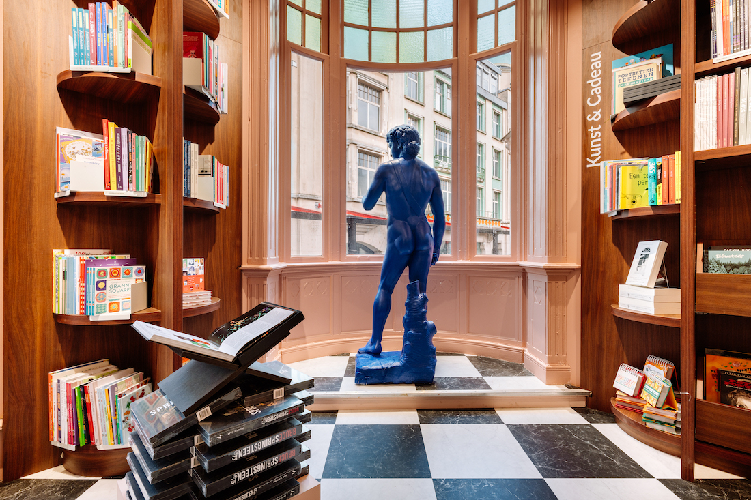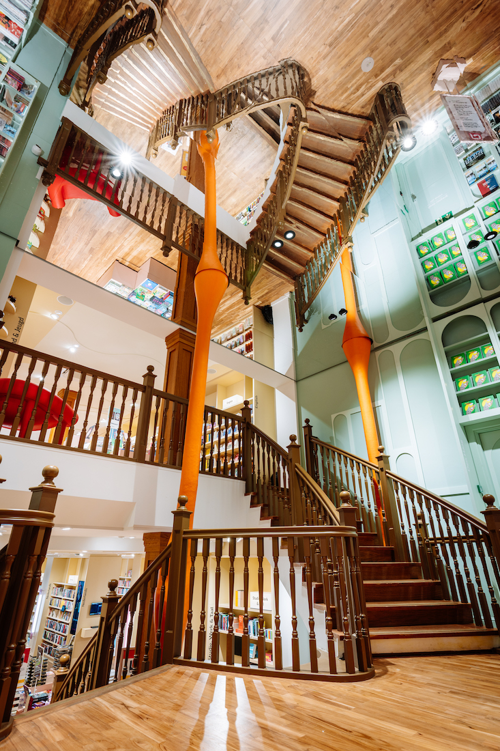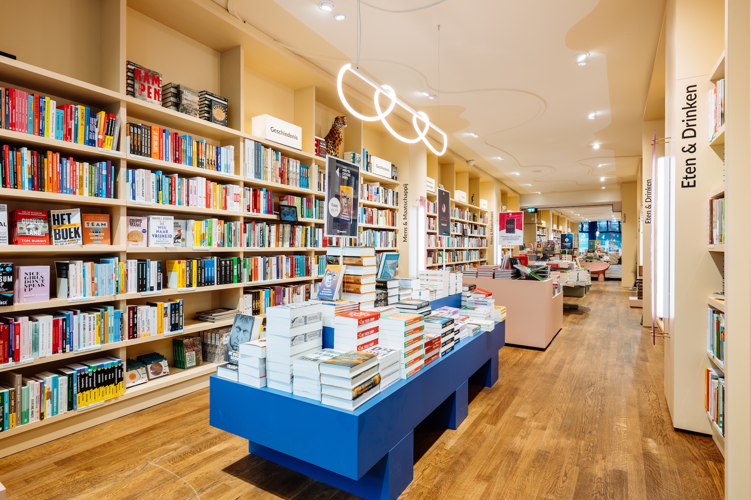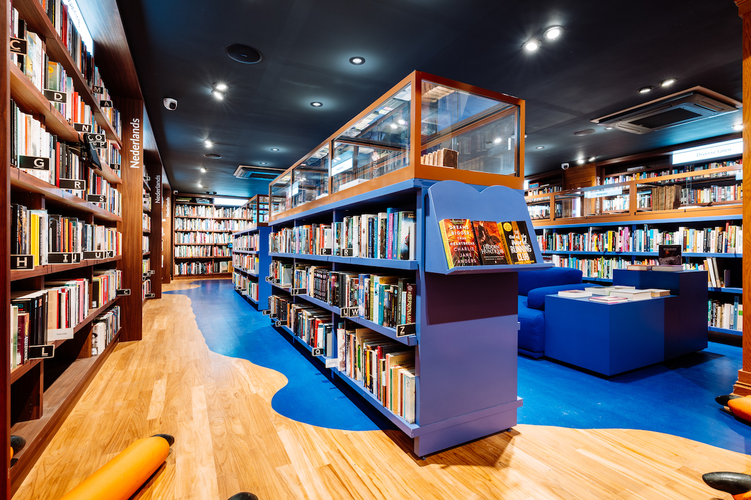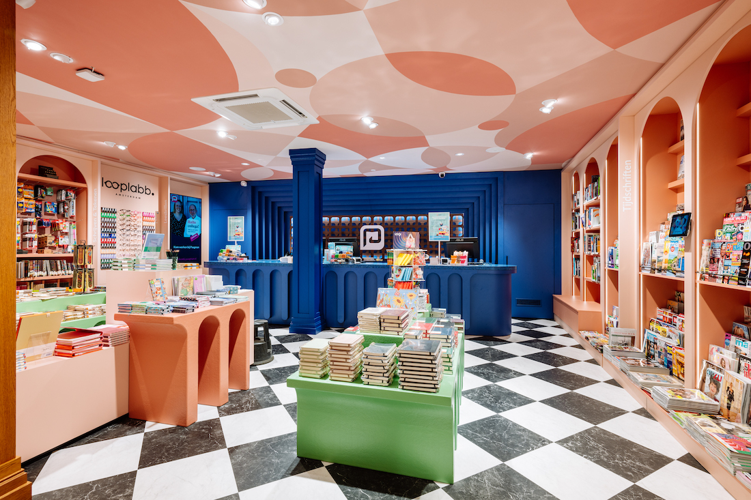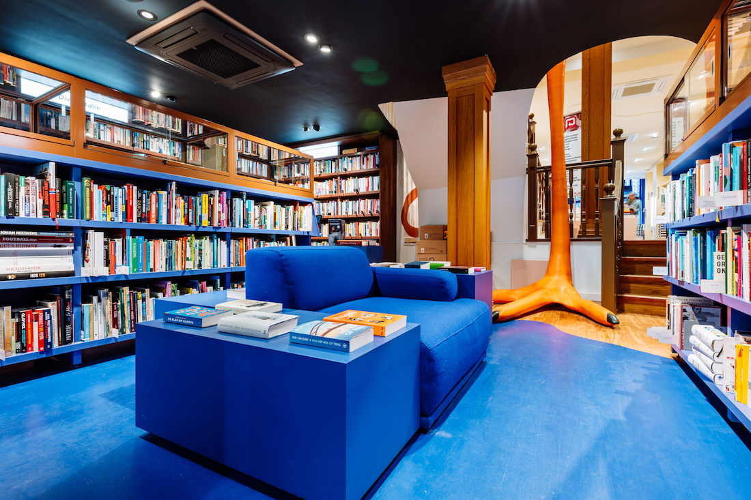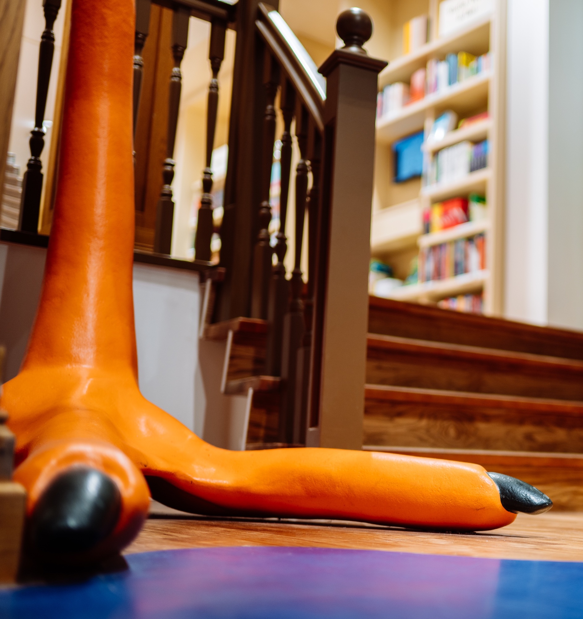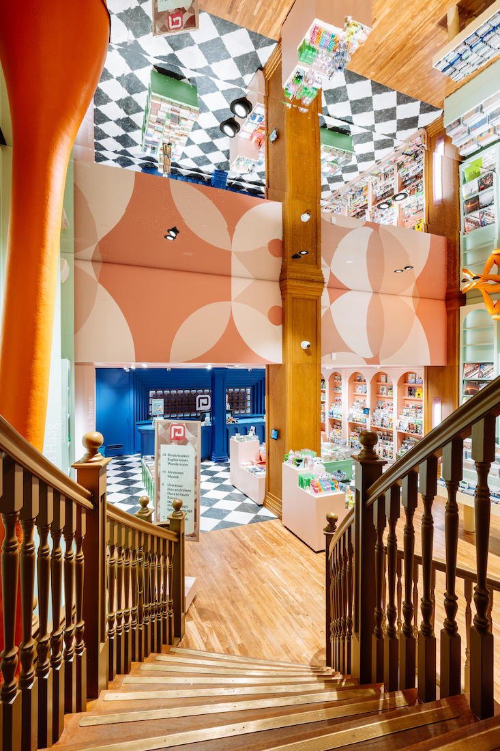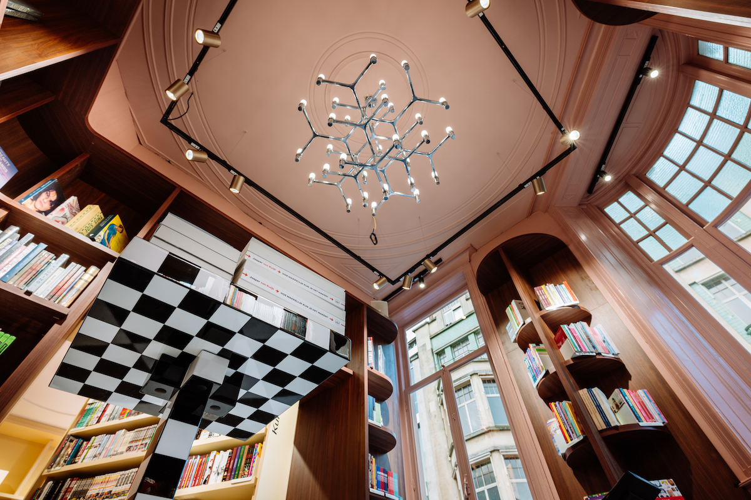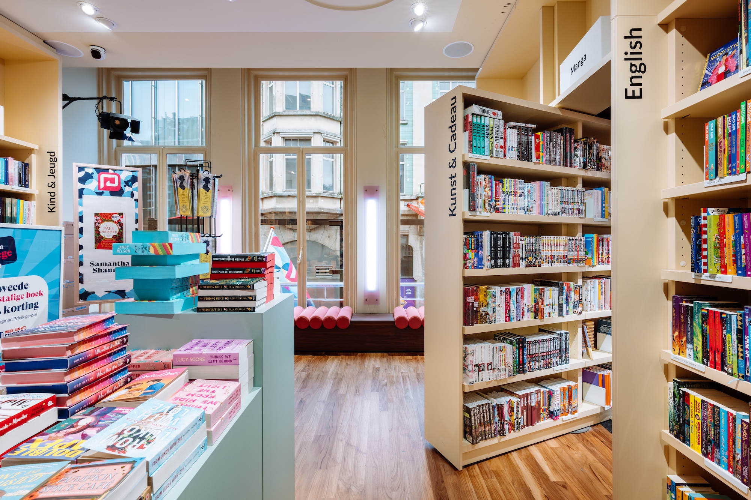

Location: The Hague | NL
When Paagman made the move from Lange Poten 41 to 13–15, they saw it not just as a relocation, but as an opportunity to reimagine their flagship space. Having previously partnered with us on Paagman at Mall of the Netherlands, the team invited Aces of Space to carry forward the signature Paagman look and feel—this time, in the cultural heart of The Hague.
Located just across from the historic Binnenhof, the new space needed to do more than house books. It had to reflect the legacy of a brand deeply rooted in storytelling, learning, and community, while evolving to meet the needs of a modern audience.
Together with the Paagman team, we set out to design a space that shifts from transactional to experiential—where architecture, emotion, and narrative seamlessly intertwine. The concept centres on immersion: tactile materials, evocative soundscapes, curated colour palettes, and hidden ‘wonder rooms’ invite visitors to not just browse, but explore. Every element was considered to spark curiosity and reflect the brand’s human spirit.
But this transformation wasn’t just for people—it was for the planet, too. Sustainability played a key role throughout the process. Rather than start from scratch, we challenged ourselves to restore and reuse. Hidden beneath layers of old paint, we discovered solid teak flooring—which was carefully sanded and revived. Instead of replacing old shelving, we repurposed 80% of it—refinished and integrated into the new design.
The result? A space that honours tradition while embracing the future. A place where stories live in every detail—from the books on the shelves to the materials underfoot.
For better web experience, please use the website in portrait mode
