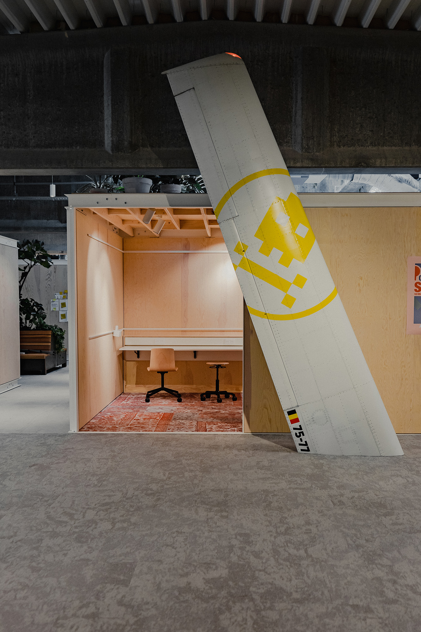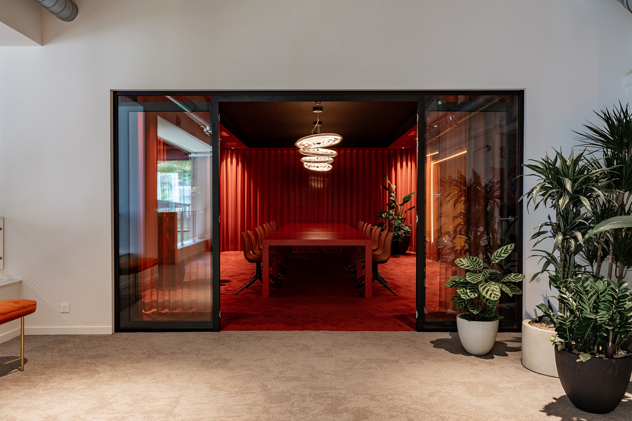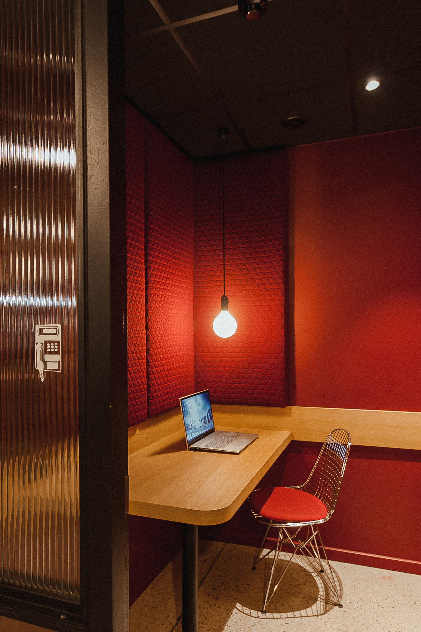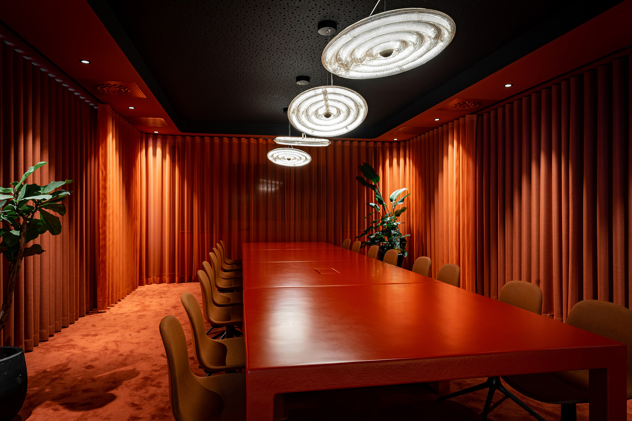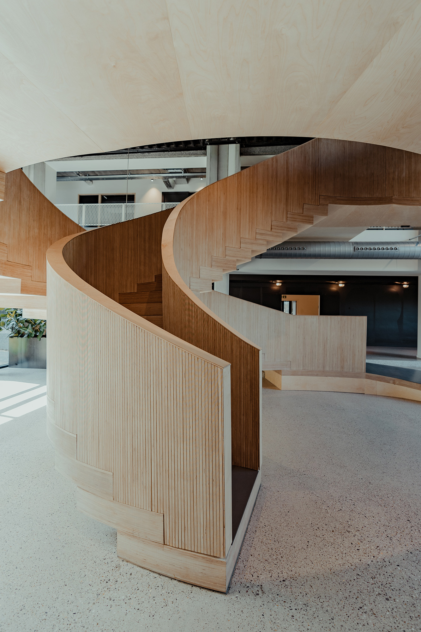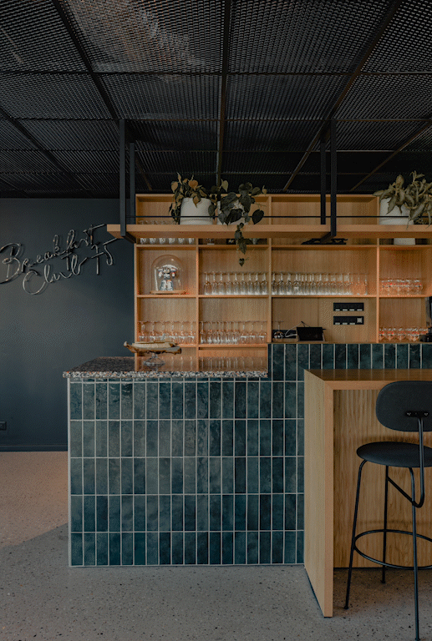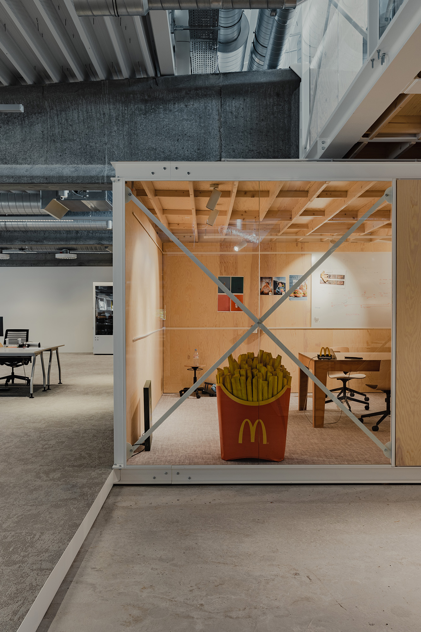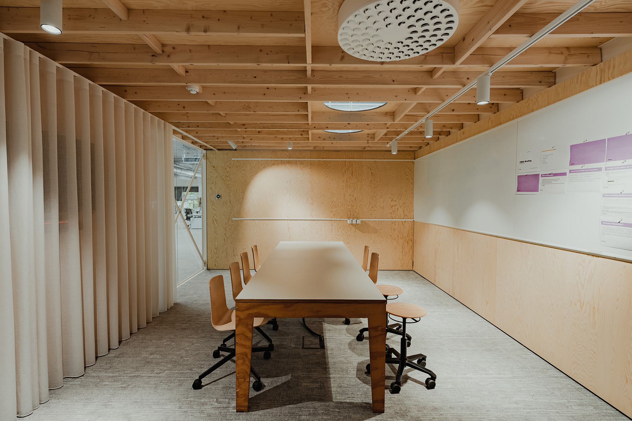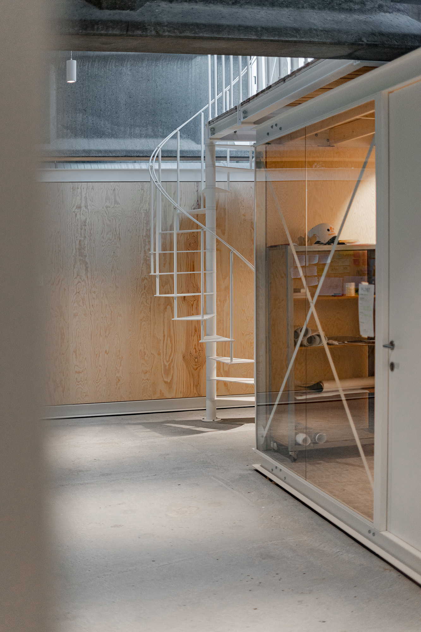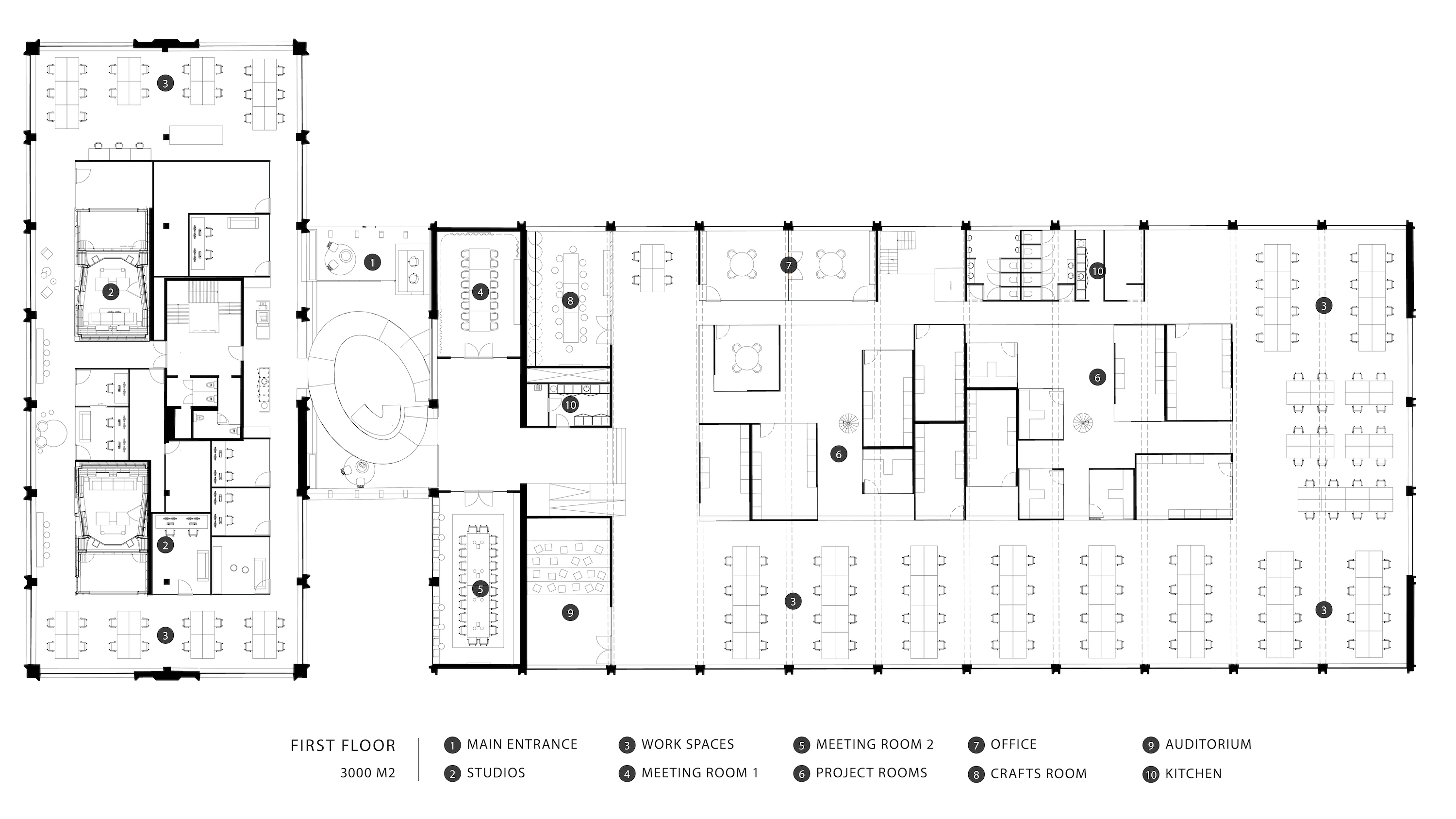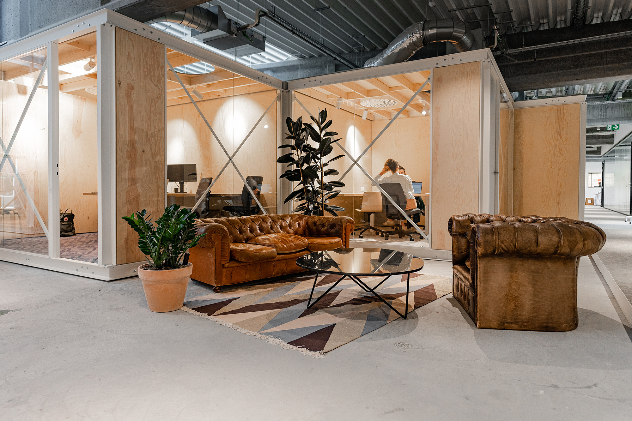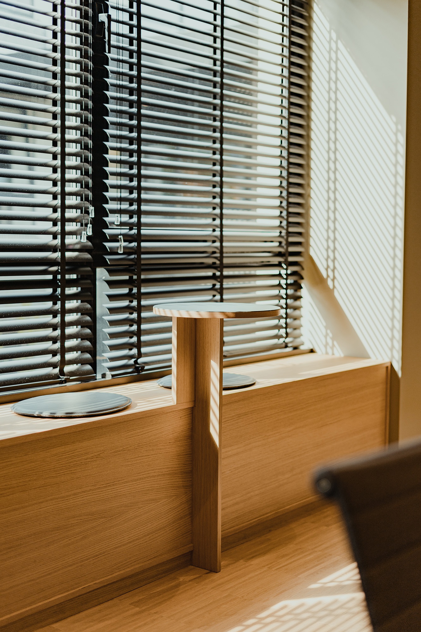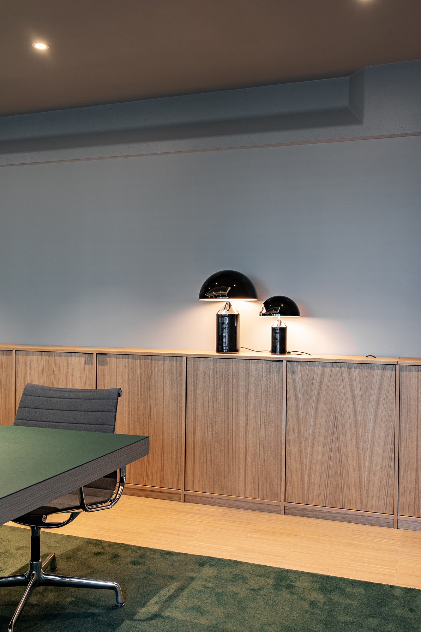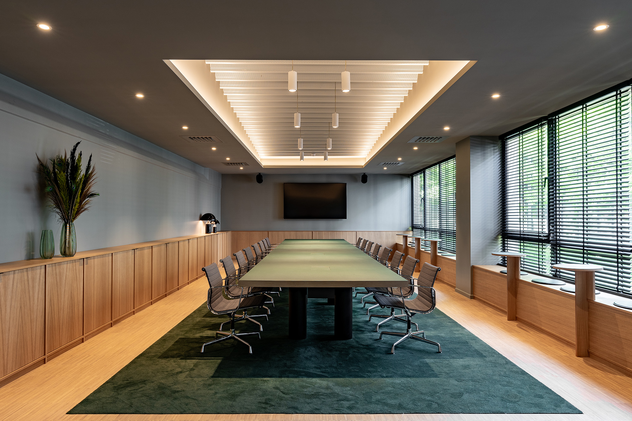

Location: Brussels, Belgium
When we got asked to take on the challenge of transforming a metaphorical wasteland into a productive wonderland, how could we ever say no? For those wondering, that was the brief given to us by TBWA Belgium, the leading digital communications group in Belgium, who were looking to curate the workspace of the future for their new HQ in Brussels.
A member of the TBWA Worldwide Group, which was named by as one of the world’s most innovative companies in 2019 and in 2020 by Fast Company, this was one creative project we couldn’t wait to sink our teeth into.
THE CHALLENGE
Working with tired-looking 4,300 sq metre office building and parking garage located under the smoke of Zaventum International Airport, our challenge was to develop a circular, human-centric design experience that would breathe life into the middle of nowhere, and totally innovate the perception and functional possibilities of the contemporary workspace.
THE CONCEPT
On a mission to disrupt the look and feel of the corporate workplace, we decided to create a campus-inspired social hub where people would come together to co-create and collaborate, in short, a tailor-made space for creatives by creatives that would have sustainability built into its core. Developed around the concept of project rooms, the workflow was revisited, punctuated with green landscaping to bring back biodiversity and create a campus lifestyle-inspired vibe.
THE DESIGN
Toying with the concepts of vibrancy, accessibility, and fluidity, our Aces carefully built an ecosystem that champions values that bolster productivity through a focus on humanity and sustainability; looking at the sum of the whole, rather than just those of the individual parts. Sprawling across 300 workstations, inclusive of project rooms, conference rooms, a co-working café, gym and theatre, a creative and inspired modular office space with earth-friendly materials, smart technology and energy saving installations was created, the concept of “cost” in the workplace was redefined.
DESIGN DETAILS
The entrance was juxtaposed within the newly built steel and glass extension that connected the two buildings, whilst a sweeping central plywood staircase with an organic design was developed to connect both the front and back building floors – bridging the proverbial gap that often exists between different functions of an organisation.
A dynamic “village” build out of stacked project rooms made from eco-friendly sustainable CLT modules, created a hub where productivity, sustainability and collaborative capability could simultaneously thrive. On the ground floor, the co-working space space overlooking the garden and green house, integrated with a contemporary café, recording studio, meeting rooms and office, delivered a multifunctional space which brought work-life balance, into the workspace.
For better web experience, please use the website in portrait mode
